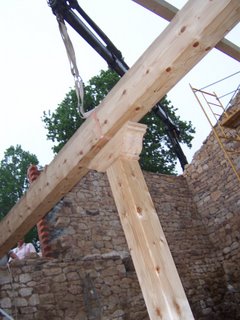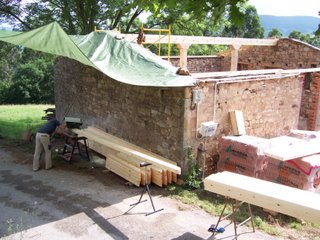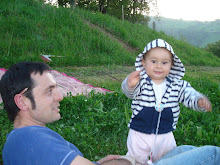Securing roof to walls
Mixing concrete goes like this, important it is to keep things in this order;
Three buquets of water, one bag and a half of cement which is about 30 kilos (17 pounds), six shovels of medium gravel and three of sand. Let mix and then add until completing 24 sholvels of gravel and 12 of sand. Add water little by little to get the right feeling of it at the end.
We pulled it up in buquets and pour it on top of the walls for binding the structure, pretty solid.
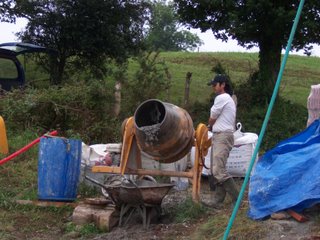



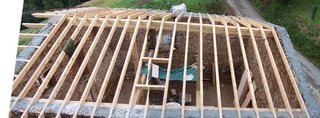
Three buquets of water, one bag and a half of cement which is about 30 kilos (17 pounds), six shovels of medium gravel and three of sand. Let mix and then add until completing 24 sholvels of gravel and 12 of sand. Add water little by little to get the right feeling of it at the end.
We pulled it up in buquets and pour it on top of the walls for binding the structure, pretty solid.










