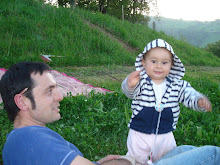Hello y´all after a little while, sorry for the late posting, but just too many things happening at the same time moved the keeping up the blog back in the list of priorities.
Anyway, what I am posting now is taking me sometime too, I am mostly by myself doing all this and you´ll see how tricky it gets. As usually my bro helps when he can and also Emiliano, a Roumanian neighbor that I hire on weekends, sometimes.
Ok. This is about the ground level door, main entrance to the cabaña, that was lousely framed in funcky brick topped with a funny arch that made you wander how could it hold.
A solid oak door, brand new custom made by a local carpenter was to be set in that place. The door features a little window opening in it.
So before I started, it look like this... well part of the wall frame has been already done with new stone, bottom part.

... and we progessed up, using a pillar to hold the arch so it won´t fall on our heads. There is also another yellow iron extensible pillar or post or however you call it inside, you can see it in this shot. That one was actually holding up the summit beam that holds the roof on top of this wall, with it I pushed that beam up two millimeters over its seat, so it won´t lean weight on top of where I am removing stone, adding odds to have the wall crumbling down on me.

... we were working left and right up.

Inside look. The funky brick has been removed on the left. Notice the yellow pillar inside.
But also look at the bottom, the threshold here is higher than it should; this is because we actually lowered the cabin´s floor lever right under the foundation level, so now we had a 12 inches tall section of wall acroos the threshold. I had to break and dismantle a few stones here to correct the level and remove that "step" in there. The funny thing is that when I tried to break the stoned right under the frame of the door, the ones actually holding it, the broke perfectly and in line just where I needed them to.


I laid brick for the inside frame of the door with the laser lavel a very good friend gave me as a gift, very usefull, I could never thank him enough, I use it a lot. Now I lay no brick without it. Emiliano if here working on repointing the wall.

Once the outside frame was done and finished I attached a strong rope to the summit beam inside, pull that rope outside and pass it around a strong beam out the upper floor door. There I attached the pulling cranck and pulled the stone lintel up, this was pretty complicated and I done it all alone. I had recently fallen inside the house and broken a rib too, didn´t mention it before but while working on the south facing inside door of the second floor I slid on the ladder and fell on top of some machinery, some ten feet bellow. It was bad but I have recovered well, and kept on working too, in the meantime.

... coming up smooth and well, pushing it in in place was very hard, but I finally got it.

Frame finished...

... and door in place. One down.
 On this one, the right side has completed; check out the way I was holding the rest of the wall above, with rods across it attached to the beams above, althoough a pillar was assuring it at this point.
On this one, the right side has completed; check out the way I was holding the rest of the wall above, with rods across it attached to the beams above, althoough a pillar was assuring it at this point.

 And that is two down... next is the left window uper floor.
And that is two down... next is the left window uper floor.
 On this one, the right side has completed; check out the way I was holding the rest of the wall above, with rods across it attached to the beams above, althoough a pillar was assuring it at this point.
On this one, the right side has completed; check out the way I was holding the rest of the wall above, with rods across it attached to the beams above, althoough a pillar was assuring it at this point.

 And that is two down... next is the left window uper floor.
And that is two down... next is the left window uper floor.










